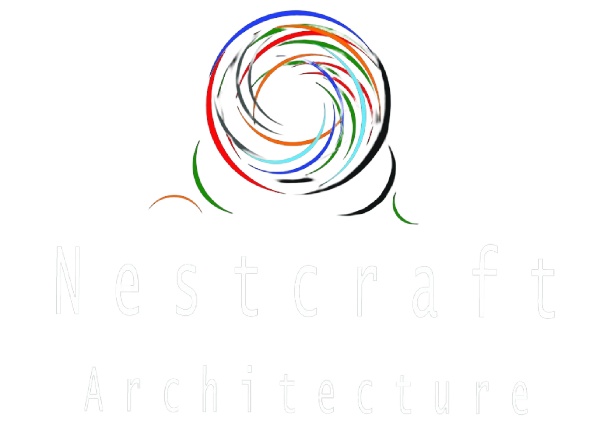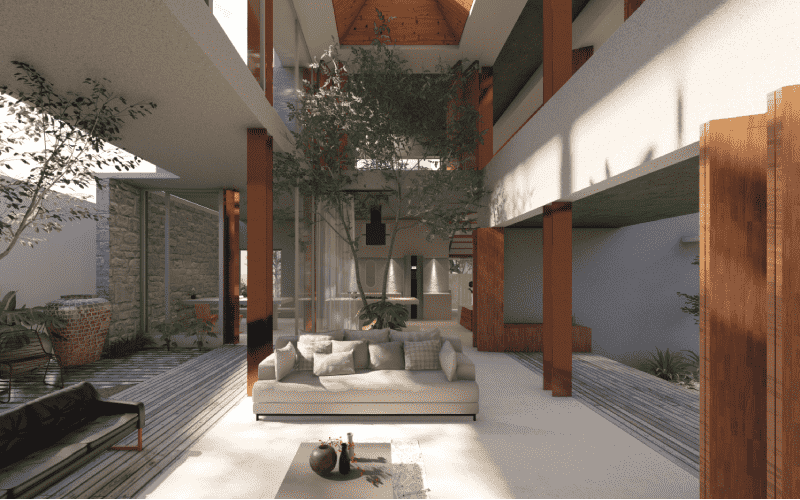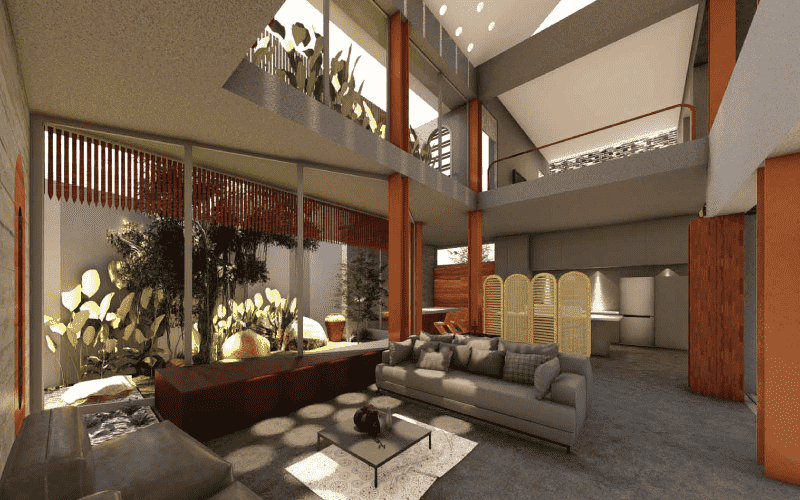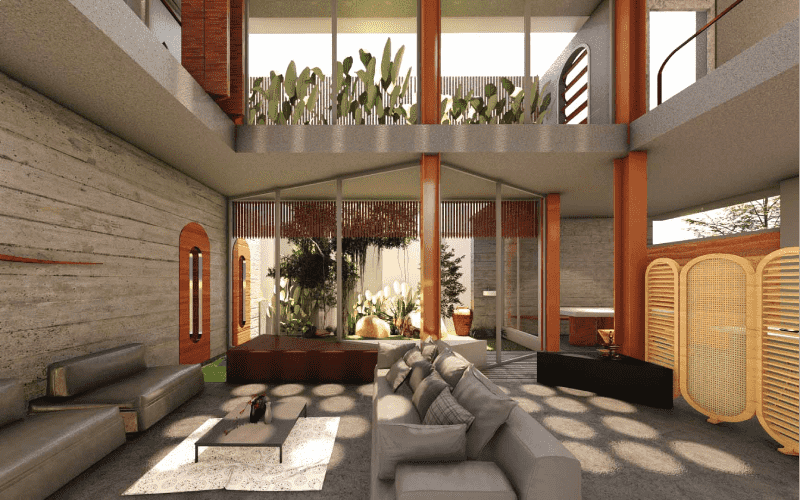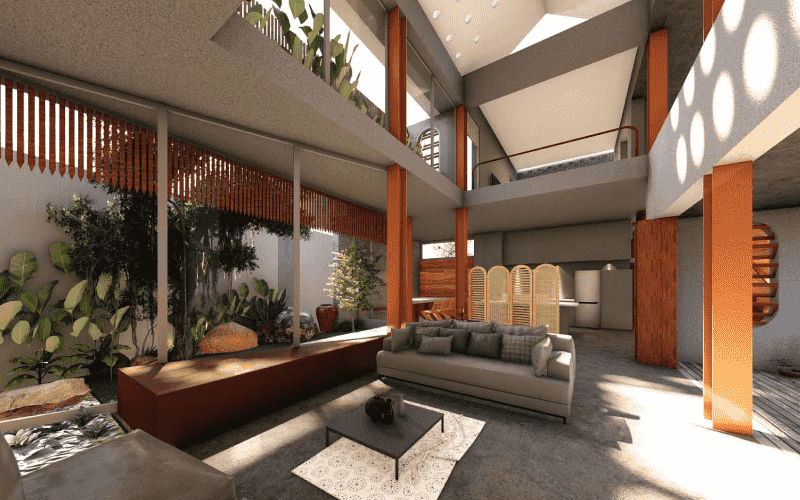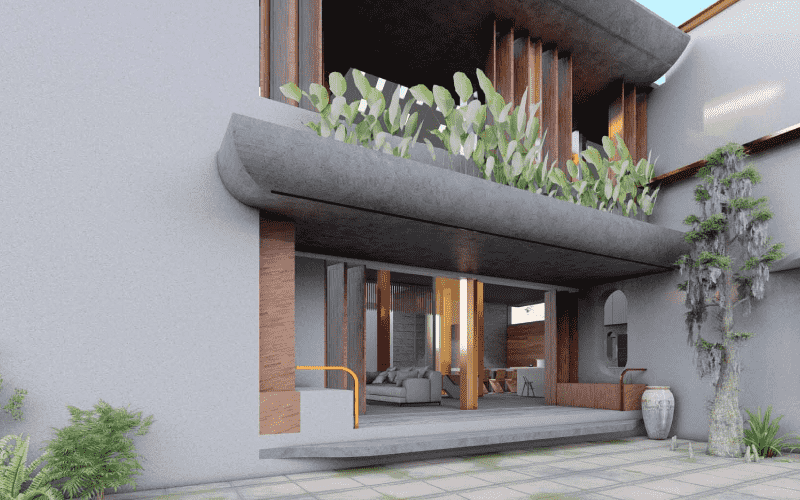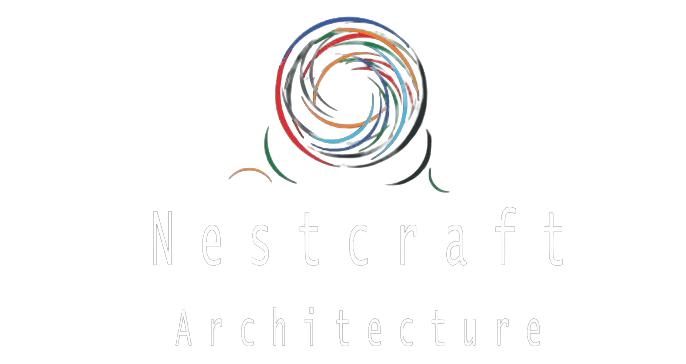HOME OF THE FUTURE House of the FUTURE!.
A Perfect niche for a human being to live life is right in the lap of Mother Nature. He/she have to feel connected to nature to be his fullest psychologically and emotionally Designing a home is a challenge where we need to find that niche right inside a shelter which should be safe and secure. The more natural the niche is with the participation of all the natural elements like sun, wind, water, soil and space which can engage every senses of the end user with sound, smell, sight, touch and taste, that much contentment the end user can feel.
A home designed to elaborate concepts of Biophilic Architecture, Minimalism, and Tropical brutalism which narrate a story of design process and design vocabulary which revolves around the Core Principles of “proportion, scale and spatial volumes”. The site for the house is located in a semi urban area where there are houses in in all its boundaries. The home designed for a family conceives 3 generations of people in 4 bedrooms. The common space like the entry veranda, living, dining, front yard, back private garden etc in the ground floor is considered as a single entity with no visual barriers in between. The central bay is a double height volume with skylights allowing visual connections from ground level to one of the bedrooms and a common family room in the first floor. The central bay is conceived as a congregation space that engages living space not only to the home inmates but to plants, birds, insects from nature and pets from where an array of spatial experience in terms of quality of natural light and wind can be experienced with in a day’s span or even all year around as per the seasonal changes. Rain, sun and wind (natural elements) in any intensity are supposed to be contributing a variety of spatial ambiences every single day. The left bay and the right bay comprises of the bedrooms and other utilitarian spaces like the stairwell, kitchenette etc.
Concepts/Thoughts
A Home is a micro scale model of the universe.
Plants, animals, insects, birds, fish & humans should be born, lived & died.
Seasons, climate -its multifaceted characteristics should be felt inside the home, while the home acting as a secure shelter for the inhabitants.
A home or any building should be conceiving the idea of repurposing, multifunctional character to change / upgrade the type of usage.
– Minimal usage of building materials, resources &saving energy is important.
A barrier is always a barrier even it’s a curtain. Absence of barrier provides immense possibilities of visual, vocal communications. It will open horizons for communication in various dimensions.
An unconventional space composition.
Usage of building materials which are common but the arrangement & composition needs to be very unique & special.
Sustainability is in minimising material usage, maximising energy efficiency. Reducing temperature, reducing usage of artificial ventilations, permanence of the building.
