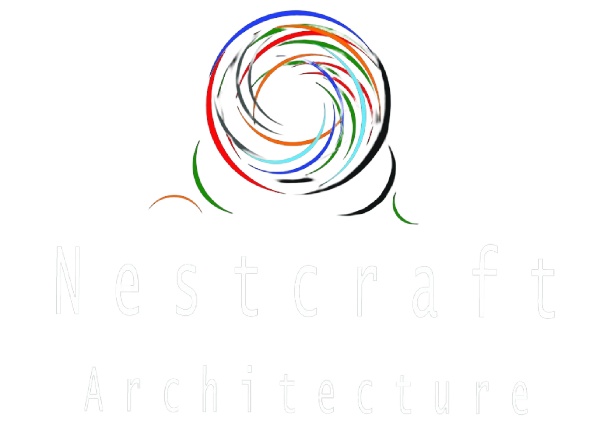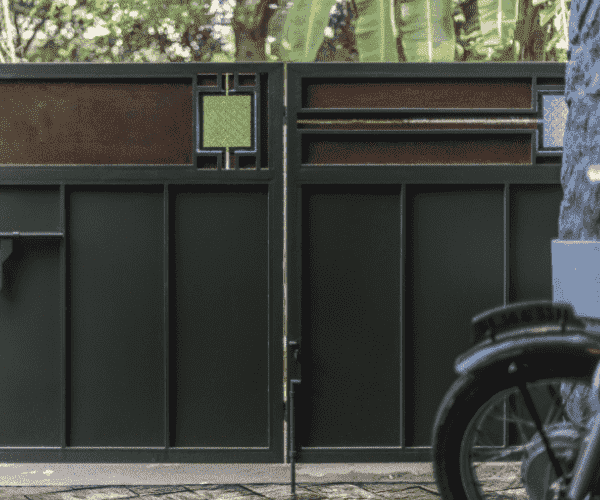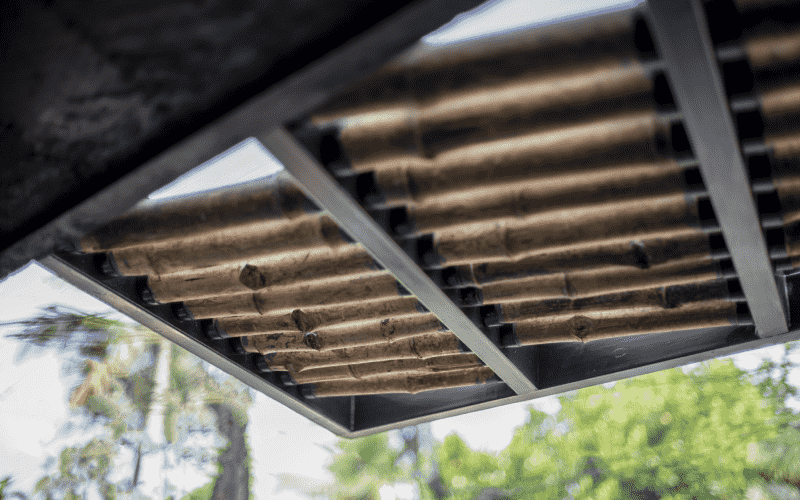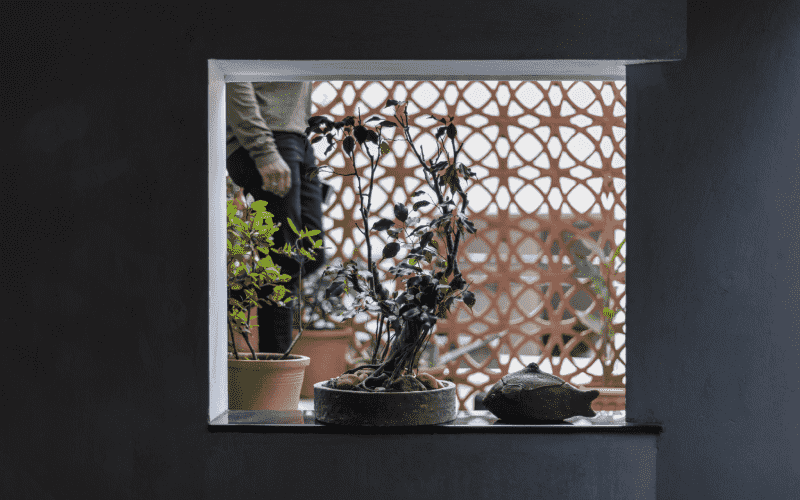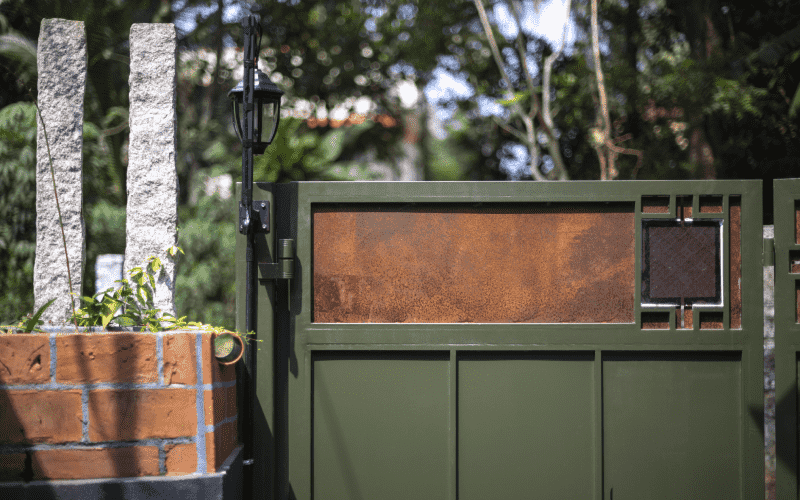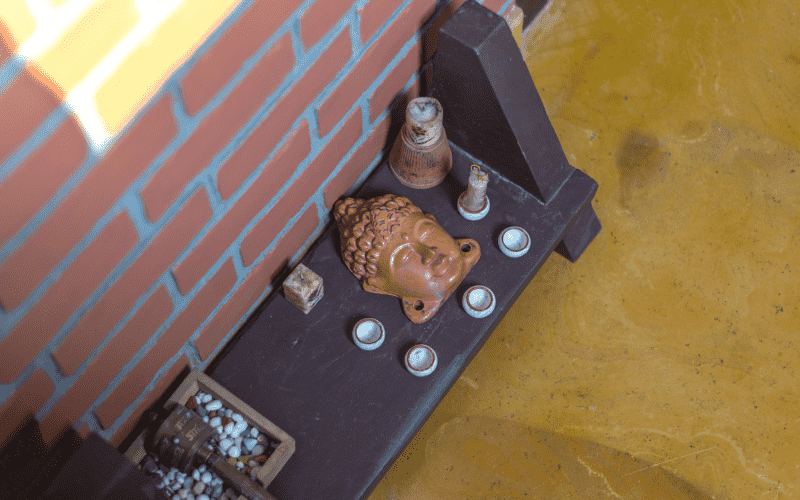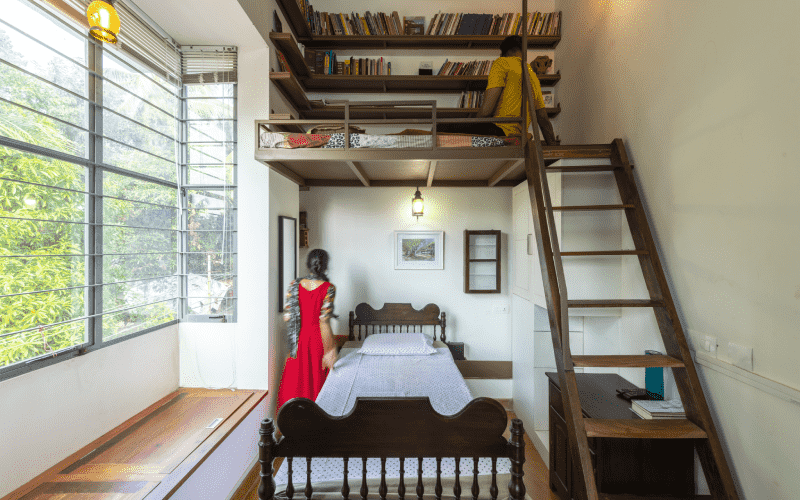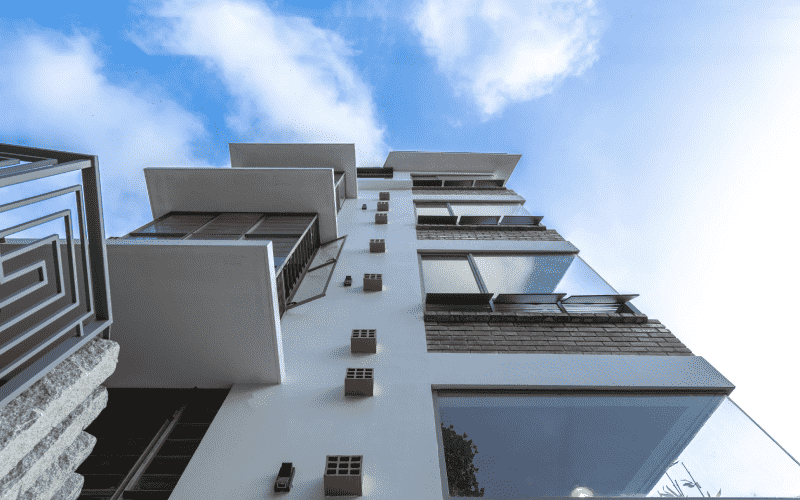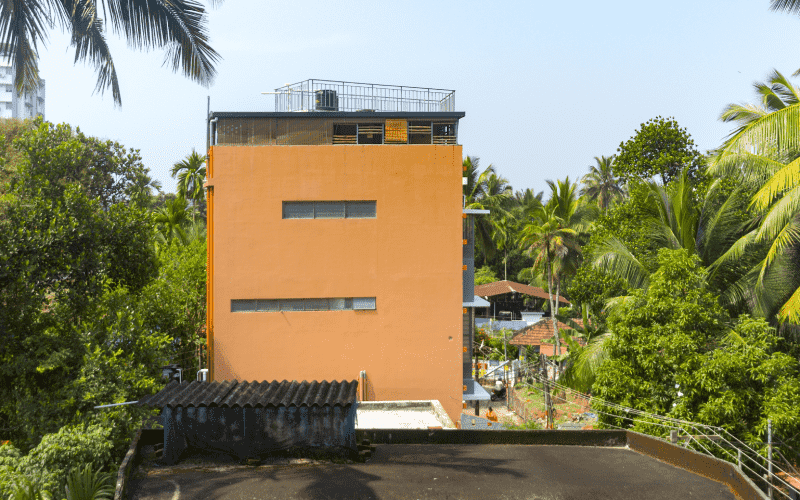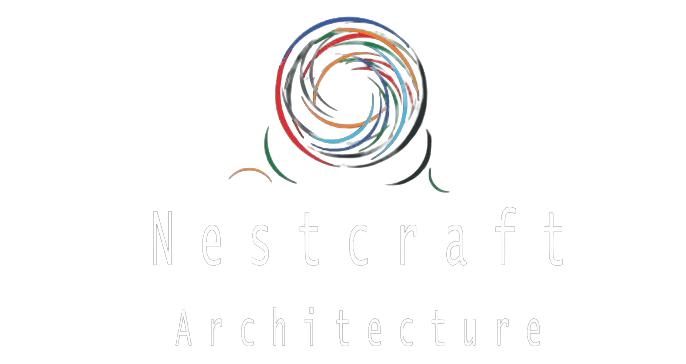‘Minimum, the 2 cent home’ by Nestcraft Architecture is a project that deals with the challenge of designing in a minimal plot area. The multi-levelled residence features a staircase as a design element, ensuring functional headroom and a visual connection between public spaces within the house. The project aims to balance sustainable building materials with maximum utility by using architectural elements as interior furniture and utility elements. The multi leveled residence in the urban outskirts nests 1500 sq.ft. on 870 sq.ft.(2 cents) land. Embracing vast space requisite in a tense site, the design expounds space optimization in pricy lands of dense urban fabrics for an enlightened art loving family. The core idea is to set the staircase as an element of design; by achieving habitable headroom-height under each stair-landing making it functional to oblige all the room requirements, flanking extrovert volumes at different levels ensuring visual-connection between public spaces inside the house. The project explores the balance between sustainable building materials and maximum utility in every sq.ft. The architectural elements of form and structure function as its interior furniture and utility elements. The right mix of least carbon footprint, recyclable, natural materials and passive lighting and ventilation engages visual connection with the surroundings at varying levels complimenting its natural texture and colors to deliver an artful feel. Light became the core idea for designing the building. The architect centralized the entire design around it which aimed at creating maximum space on the plot available and maximizing light penetration across the house. The space was supposed to serve the family not only in terms of functions, but also make art and nature the core of the house.
