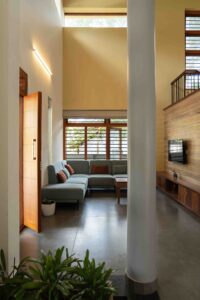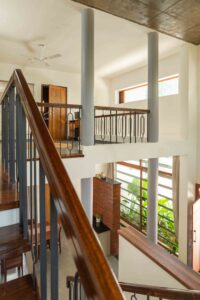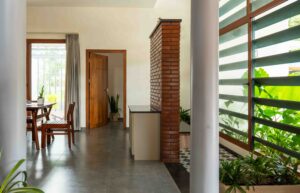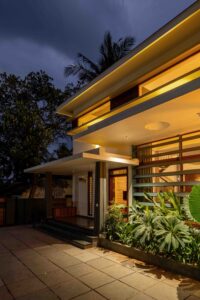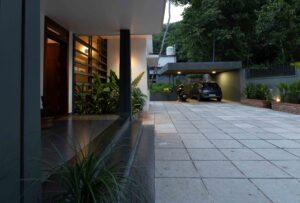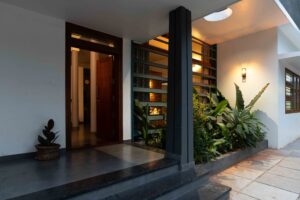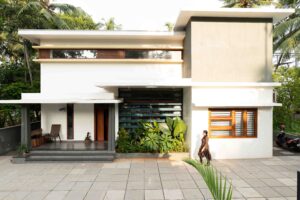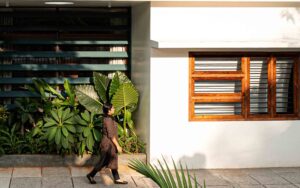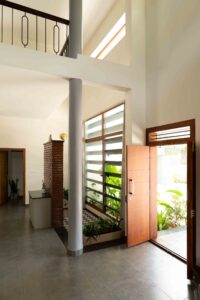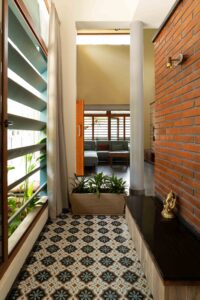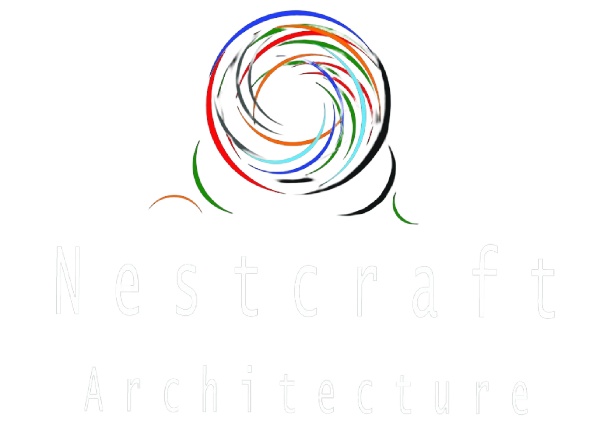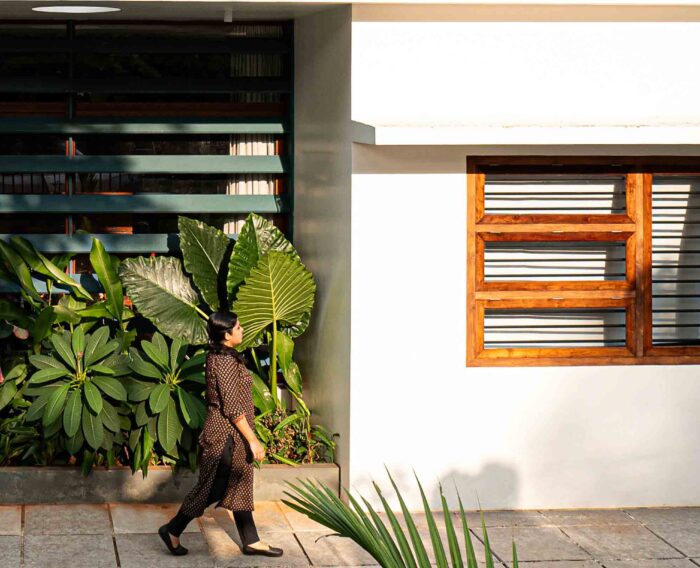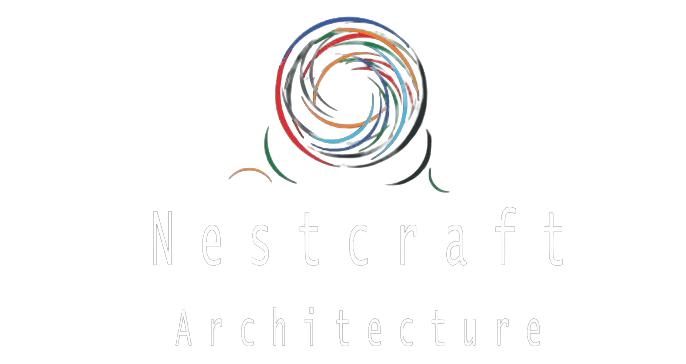The Box
The House is on plot area of 5 cents which is surrounded by bungalows on adjoining sides and access way only through the cut road, The client wanted the house to be outlined for a family of 3. Having lived in a very utilitarian house until now, they desired a shift to a house custom designed suiting their inner tastes and lifestyle. Expecting the design to be very functional, they at the same time believed in minimalism. To develop a concept which responds to the context and the client brief has been a journey for us.
SPATIAL ORGANIZATION – The internal zonal articulation is kept simple, with a distinct delineation of common, semi-private and private zones. The common areas comprising of living, dining, kitchen, a courtyard and a patio are housed on the lower level . The ground level also comprises of two bedrooms with attached toilets. Main bedroom and the semi-private spaces like the upper living/study and home theatre are on the first floor level. The heart of the design is the central courtyard and the double-height living room strategically created to establish visual linkages and connectivity in all the three dimensions. The spaces on the ground floor are arranged in a C shape around this court. Together with the outdoor landscape, this quad frames beautiful views for the living and the dining. The staircase placed alongside the living room takes one to the above floor. Bedrooms on this floor are riveted by a common reading area.
CONCEPT DEVELOPMENT – The main concept was to open out each space and have green pockets in sync with nature. The heart of the design is the central courtyard strategically created to establish visual linkages.. A garden was conceptualized in the immediate front side of the indoor court. Living, dining and staircase forming the active core of the house were designed with limited or no wall separation between them. Aligned to the client’s brief, landscaped pockets were planned in and around these spaces to keep them open, connected and in sync with nature. Spaces overlooking these green scopes were designed on the above floors.
The facade is flanked by fixed louvers and clerestory windows at different levels to cut the direct entry of sunlight thus acting as buffer for the main functional spaces. The elevation thus strikes a balance between solidity and transparency. A shift in material from brick to exposed gray concrete distinguishes this volume. This concept of boxes is then taken further while developing the overall design language. The interior color scheme is conceptualized to be neutral and the material palette minimal. All the furniture is either customized as per design or handcrafted on site as per details. Wood and metal became the key elements while developing the furniture. Used differently at different spaces against the subtle backdrops of white and gray, these materials are then overlaid with pastel furnishings and accessories.
Area -2300
Site area- 5 cents
Rate-3200/sq ft
Client-Baiju shruthi
