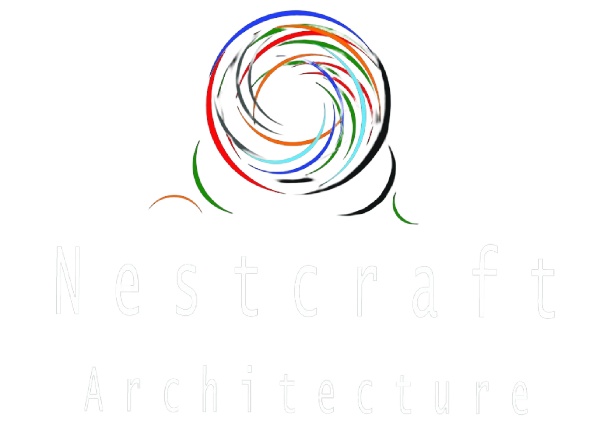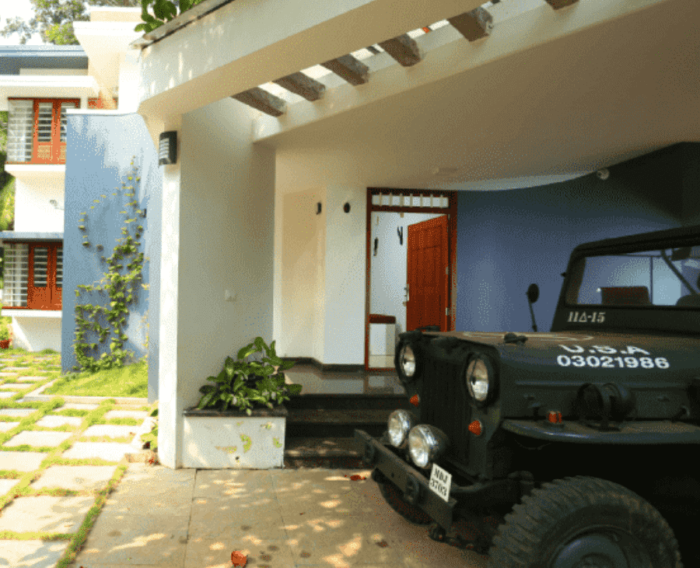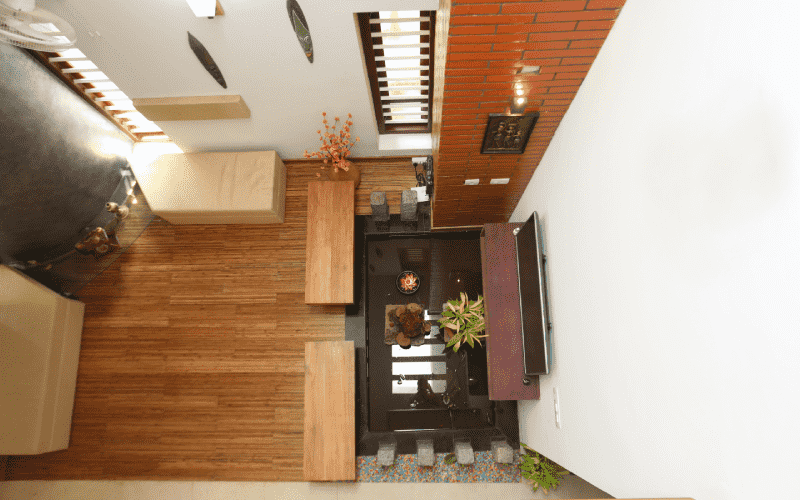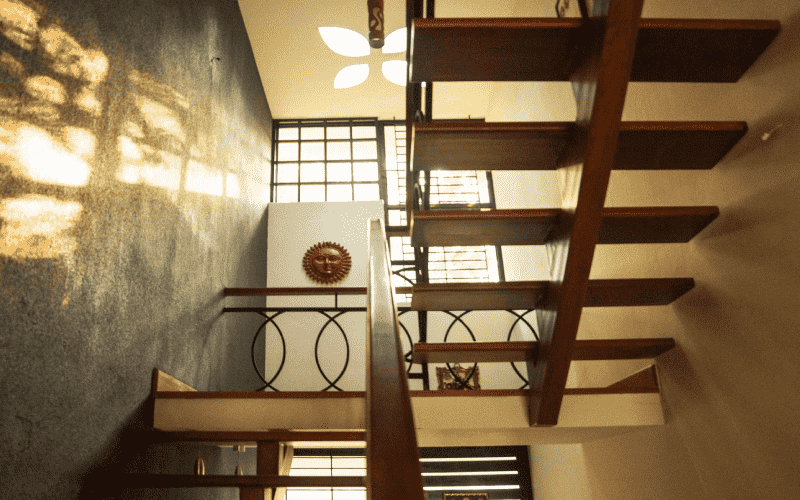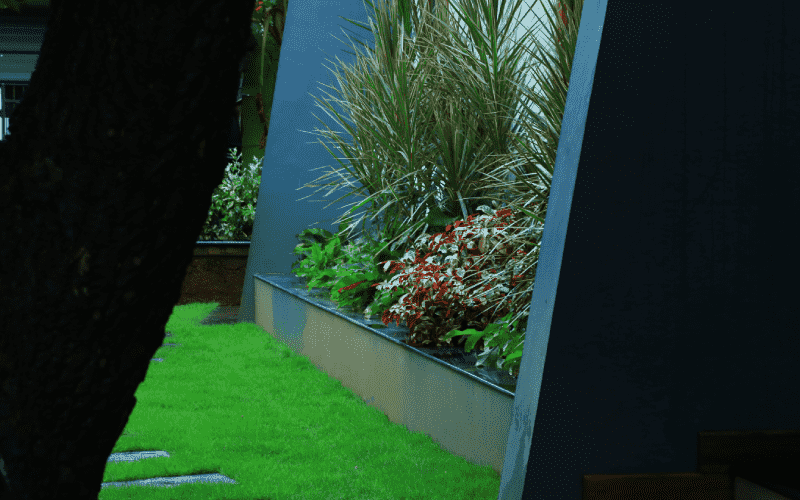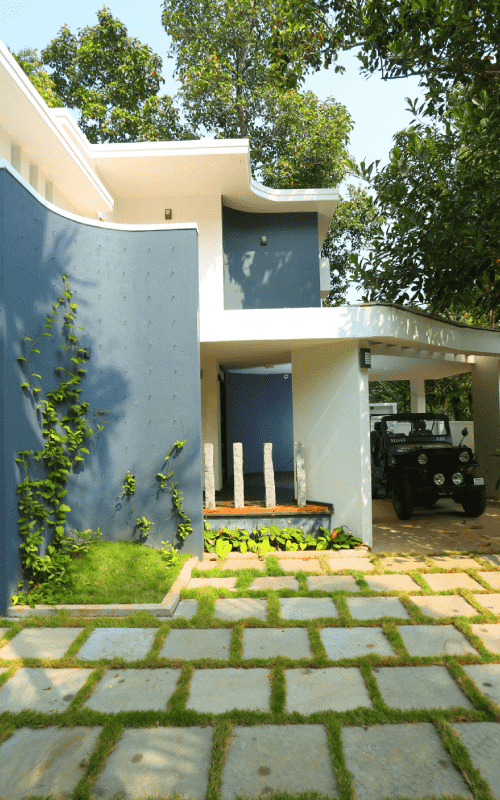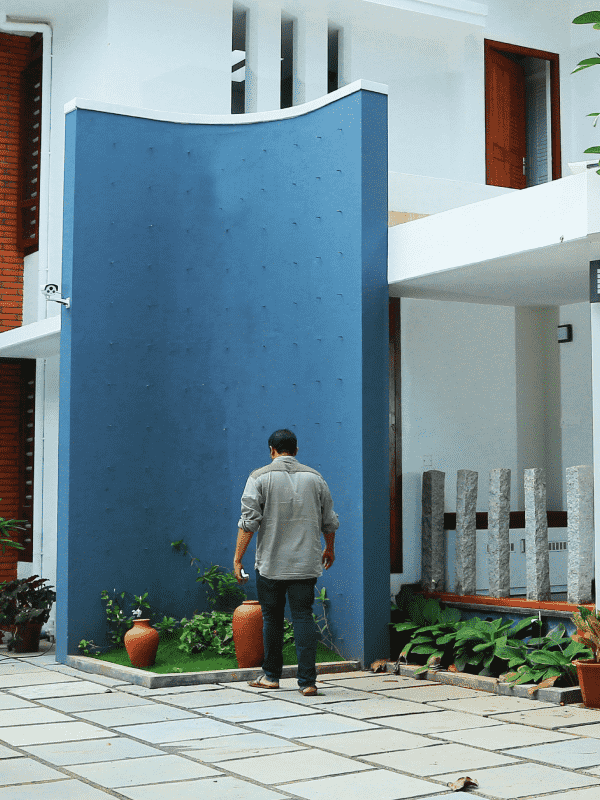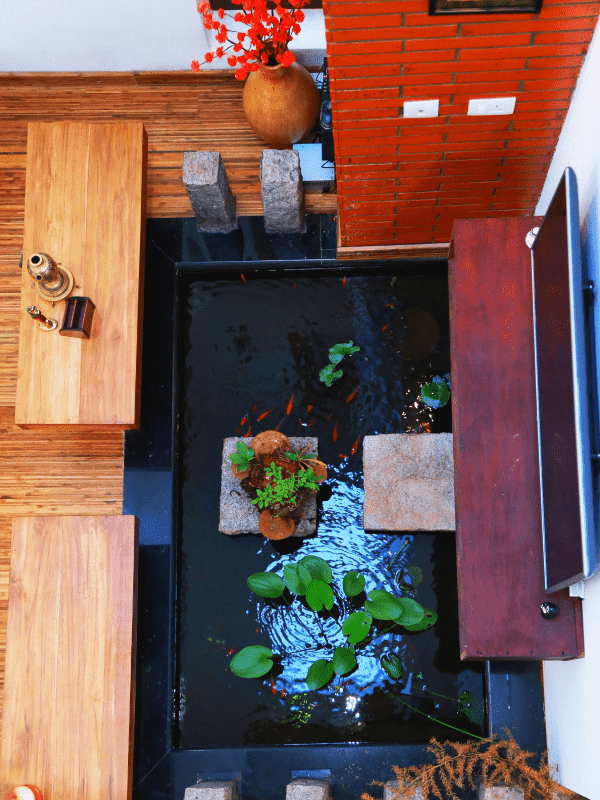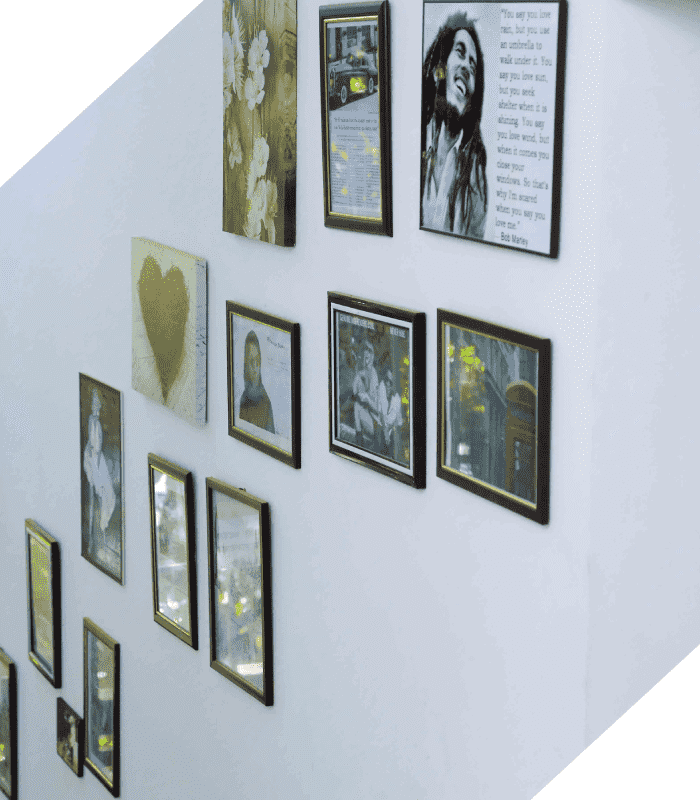For my client Mr Alok Soman the house is scallions and for me it Is freedom. As both the names has got direct relation too. “Scallions” because the client is a passionate chef by profession and “freedom” because the client has given complete freedom to design and involve in the project, which had definitely influenced the project in a very positive manner.
I would like to tag this house as budget home. This is never a low cost home or a home with unwanted luxury and show off elements. I had placed the design in a balance between the extreme ends. This was actually the only requirement the client had directed. To “design a house with all the functional spaces required for a 3 bed , a house without ornamentation, a house without luxury but all needed visual elements in a designer home like a courtyard, designed landscape, ample light ventilation, openers and minimalism.
Highlights
A House in 8 cents with 1850 square feet with functional spaces 3 bedroom +attached toilets, Kitchen, work area , sit out, living room, courtyard, servant toilet, bar area , TV space area, a small pond in the first floor, open terrace for garden, porch and a lavish landscaped front yard. The total cost of the project is 38 lakhs.
Site planning:
Since the plot is 8 cents and is rectangular shape. I started the plan form by drawing a ‘L’ shape to provide a good front yard which will give the building an appreciable vantage. The rooms are all planned and positioned in accordance with vasthu considerations. All bedrooms had cross ventilation. Since the building has got a direct view from the road side , an elaborate elevation was not needed. Thus composed a flat roofed minimum elevation which was actually a response of the spaces inside.
Open planning and efficient allocation of functions in niches.
One of the major thing I had concentrated in the design is the balance between open spaces and closed spaces. Only the rooms which require privacy has got privacy, The rest of all of the spaces are visually connected with double height spaces which can deliver the home a sence of bigger volumes.
The double height of living room consist of a skylight which provides ample natural light, Infact this skylights efficiency reduces electricity usage for lighting in the day time almost to nil.
Living room is open to dining room and dining to kitchen. These three rooms are originated in three corners of a triangle. Functional niches and spaces which had been incorporated in the design are as follows.
