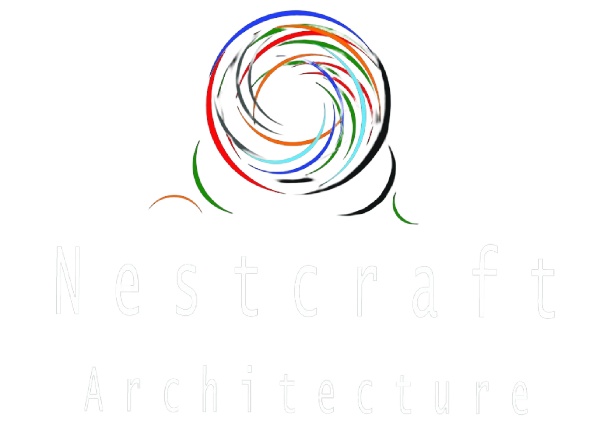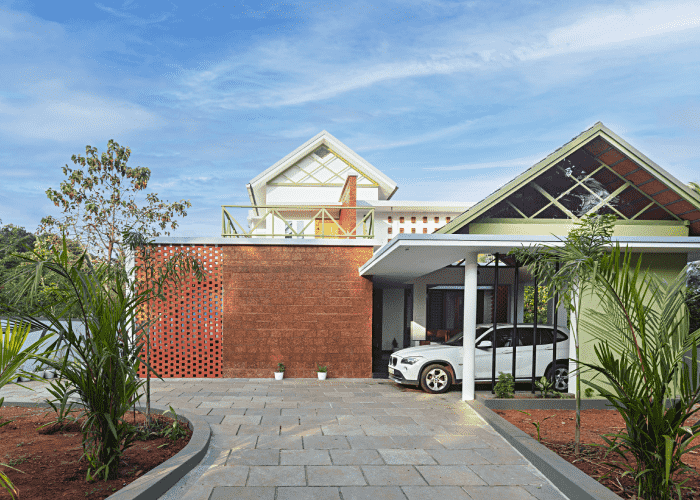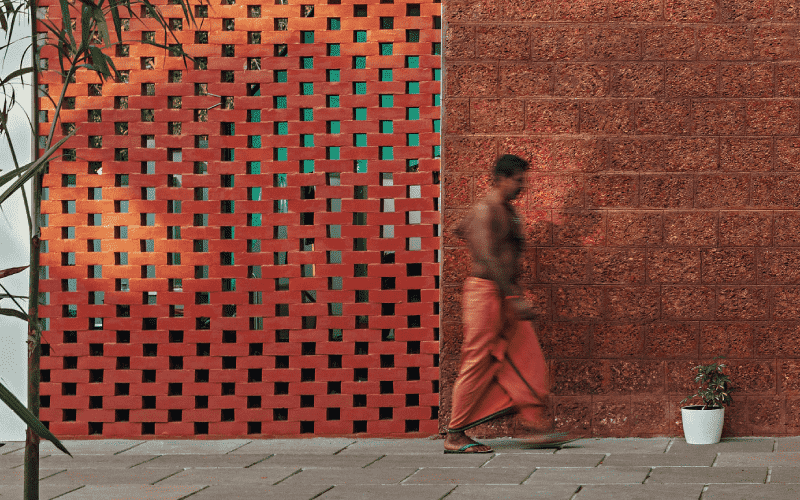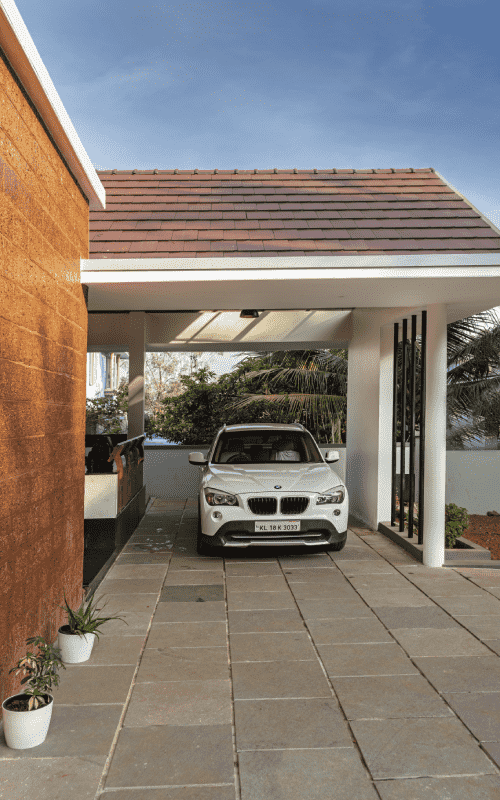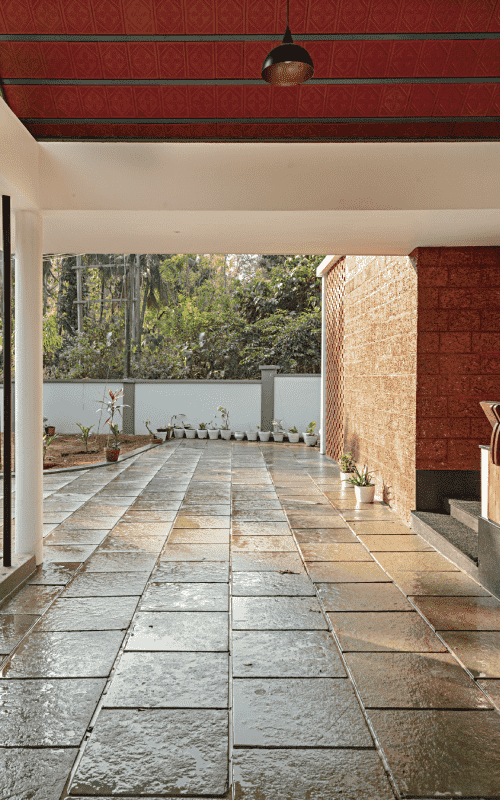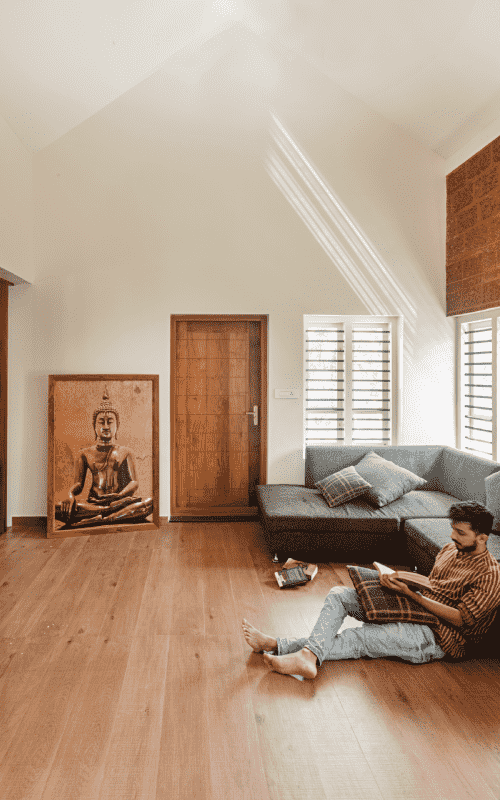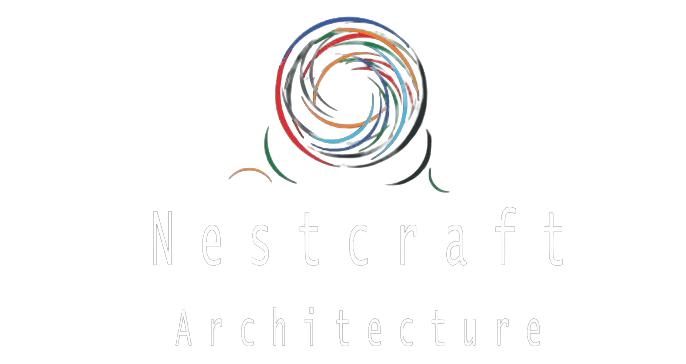Excerpt: Customary Rapport by Nestcraft Architecture is a modern residence with an essence of traditional aesthetics and simple construction methods. The project showcases that an elevated lifestyle is possible through architecture design, which uses vernacular materials, technology, and manpower on a comfortable budget. Through this project, the designers emphasise the use of locally available materials and a traditional design approach.
Project Location and Concept: The project is located in north Kerala, in a village very close to the Karnataka state boundary. The designers did not want to introduce a very dominating architecture to the humble place and neighborhood, down to earth people. Rather they tried to showcase an elevated lifestyle is possible through architecture design which uses vernacular materials, technology and manpower that too on a comfortable budget.
The rectangular plot is east facing with an area of 5700 sq ft. This had turned out to be an advantage since the harsh south and west light falls minimum to the built form and thus minimum heat gain.
Client Brief: The client comprises a joint family of two generations and they were pretty straight forward regarding their requirement. A four bedroom home which is vastu compliant and with minimal interior treatments they demanded for uncluttered open spaces with ample ventilation and a home which is easy to maintain. Spatial Planning/Design Walkthrough: Capturing east light the maximum towards the interior of the home suggests a lot of positivity. The building is facing east where the sitout and living space is zoned in the front side itself with large windows in the living and the sitout which is indoor-outdoor in nature. Providing an external courtyard between these two living areas traps a lot of natural light. The living space is equipped with a double ceiling height too, which has porotherm bricks on the east façade acting as ventilations. The common areas – sitout, living, pooja, dining and even kitchen are treated as open, single entities in planning with minimum partitions, though there won’t be direct vision from formal living to kitchen.
Two bedrooms have been placed in the back side separated by the stair room which also has a skylight. The bedroom entries have privacy from the common areas. The designers have provided cross ventilations in every room of the home which allows air passage and keeps the temperature down.
